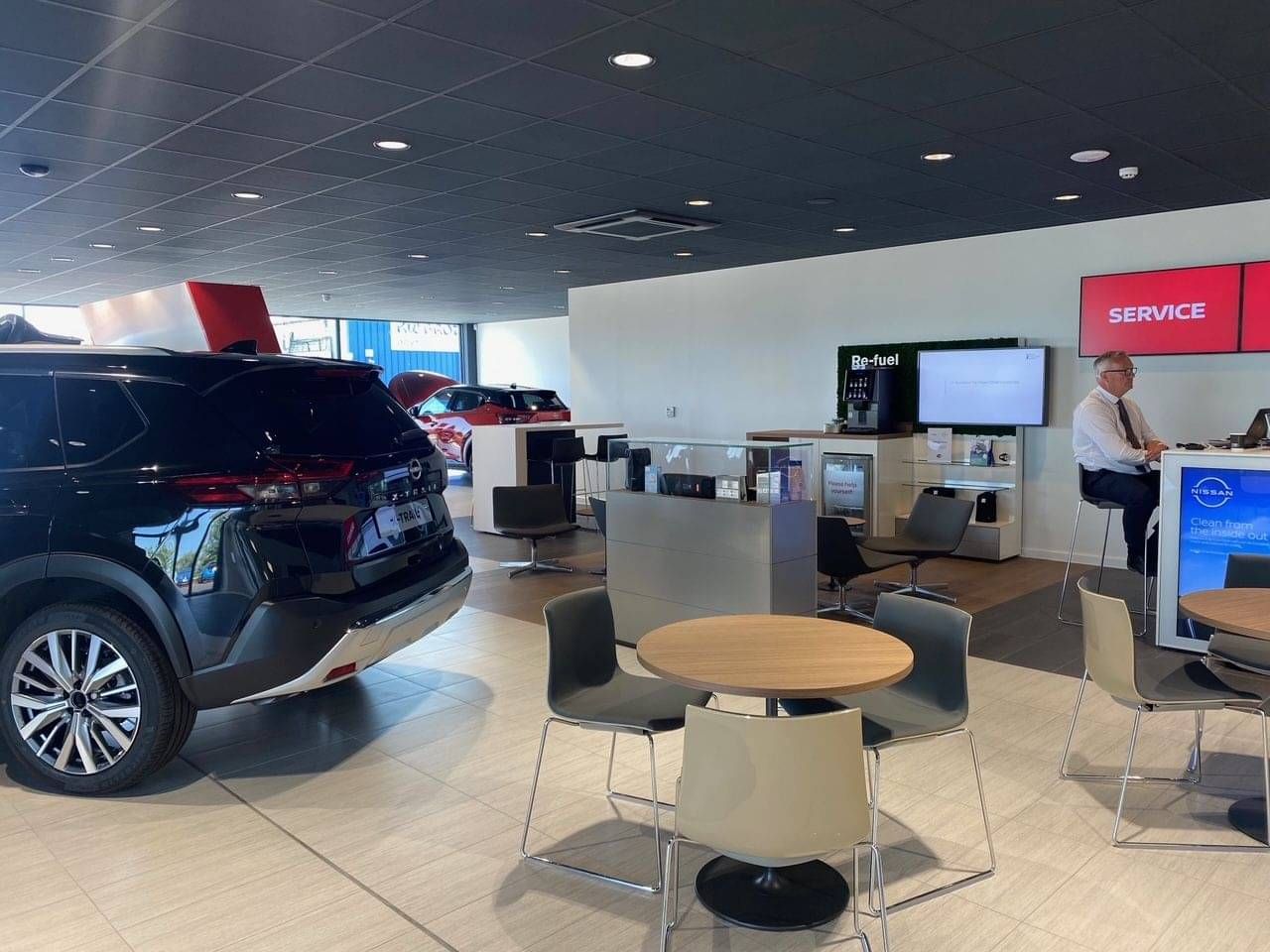Client: Yeomans Group Ltd
Project Location: 12-14 Durnford St, Stonehouse, Plymouth, PL1 3QL
Duration: 16 weeks
Period: January – April 2023
Contract: JCT Intermediate 2016 with Contractors Design
Value: £740,000
Contract Administrator: GRS Architects
Architect: GRS Architects
M&E Engineers: Contractors Design Portion
Project description
The works at Yeomans Nissan Plymouth consisted of the strip out of the existing DS automotive showroom area and parts store and splitting the showroom area to create a separate Citroen and Nissan showroom facility. Internally the works consisted of the installation of new stud partitions to form new sales and admin office areas, new messroom and showroom facilities. New tiled and carpet flooring was laid throughout to Nissans corporate identity as was the anthracite suspended ceiling systems and glazed office partitions.
Externally new wash bay facilities were constructed, the carpark areas were extended and altered to provide adequate display space for both the Citroen and Nissan brands. The Yeomans Nissan Plymouth buildings existing cladding systems were prepared and sprayed anthracite to modernise the building.
A number of structural alterations were made to the existing building structure to allow for new glazed screens to be installed to the showroom and provide a new MOT bay to the rear of the workshop facility.
New HVAC and ventilation systems were installed to the Nissan showroom area, gas fired radiant heaters were also added to the workshop areas following removal of the waste oil heating system. New electrical installations were installed throughout, all works took place whilst keeping the existing workshop and Citroen section of the Yeomans Nissan Plymouth showroom in operation for the duration of the works.













