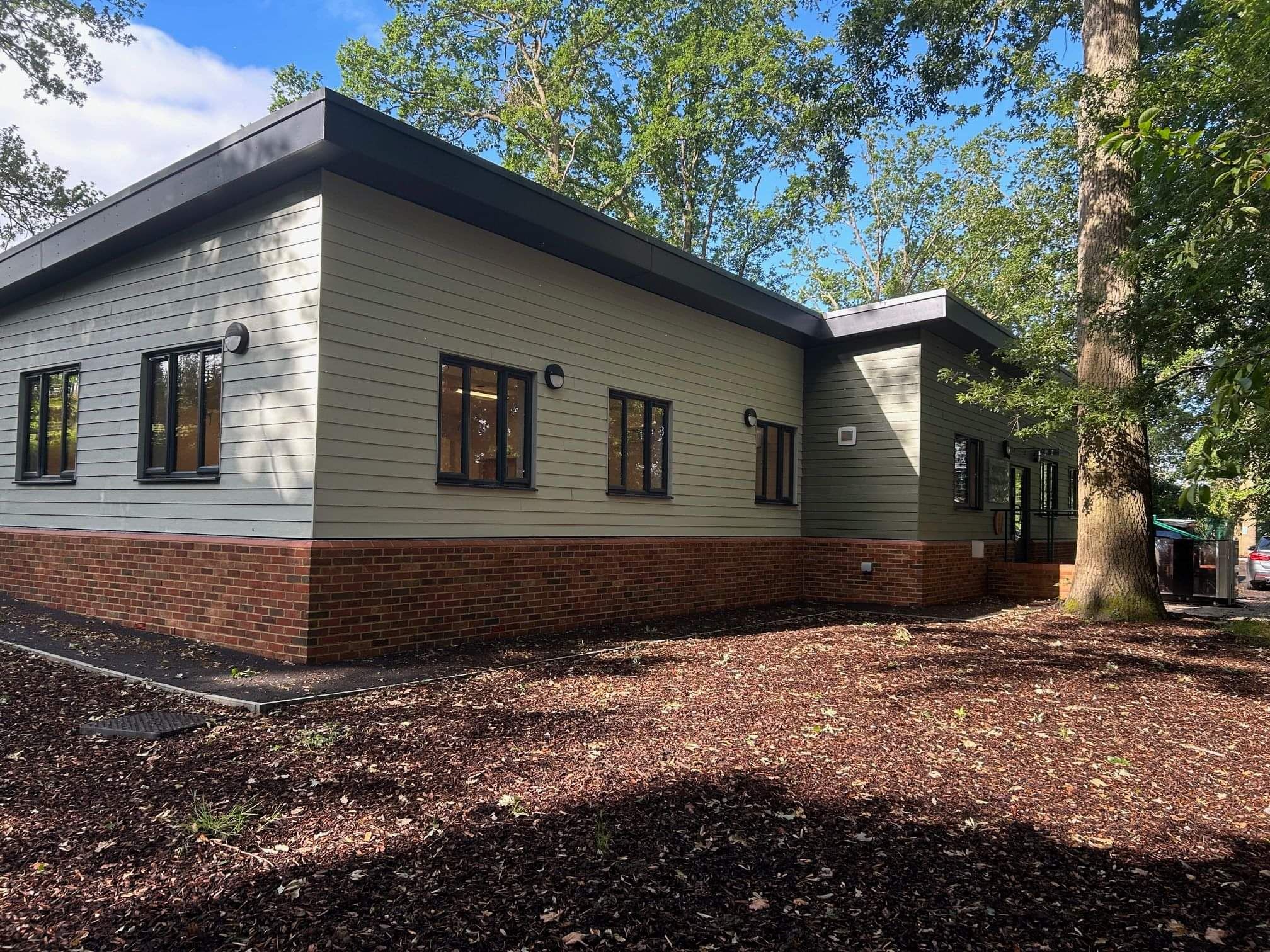Client: Oxshott Scouts & Guides
Project Location: Waverley Road, Oxshott, Surrey, KT22 0RZ
Duration: 32 weeks
Period: October 2023 – June 2024
Contract: JCT Design & Build 2016
Value: £1,315,000
Contract Administrator: Chawton Hill Associates
Architect: Building Design Studio
Structural Engineer: Alan Baxter Partnership
M&E Engineers: Contractors Design Portion
Project description
Works consisted of the demolition of the existing Oxshott Scouts & Guides facility and the design and construction of a new 560m2 facility on the existing site. The Oxshott Scouts & Guides site is located within a protected woodland area so the only foundation option was to install 300mm diameter CFA piles placed away from root protection zones to form a concrete raft over, where possible we was not allowed to excavate the ground to a reduced level so the raft was placed over the existing ground level. We installed a closed panel timber frame system from Target timber for all external and internal walls, the building was then clad in Hardie Plank cladding, roof was an insulated single ply system from Bauder. Internally all walls were ply patressed before boarded and plastered, vinyl flooring throughout.
The Oxshott Scouts & Guides building will also serve as a community hub so there are meeting rooms, kitchen facilities and 2nr large halls. All areas are heated / cooled via wall mounted AC cassettes, LED lighting throughout, fire alarm etc.









