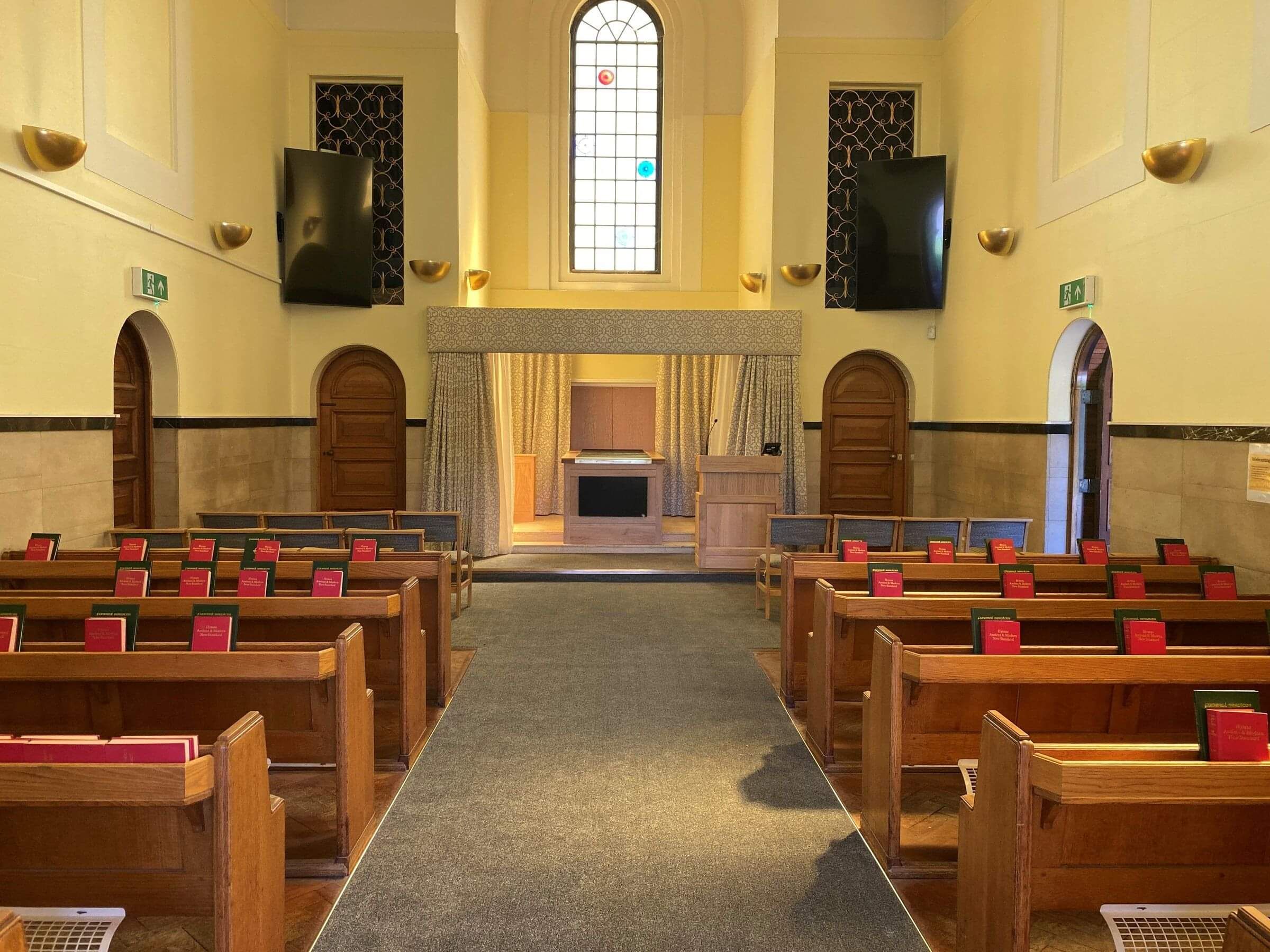Client: The Royal Borough of Kingston upon Thames
Project Location: Kingston Crematorium, Bonner Hill Road, Kingston upon Thames
Duration: 24 weeks
Period: Phase 1 2021, Phase 2 2022
Contract: JCT Design & Build 2016
Value: £867,800.00
Contract Administrator: Engie
Architect: TPM Architects
Structural Engineer: Shockledge
M&E Engineers: Norman Bromley Partnership
Project description
The works consisted of the construction of a steel framed extension to the rear of Kingston Crematorium to afford the installation of new crematory plant. The site backs onto the Hogsmill river in Kingston upon Thames with a steep fall from the rear boundary of the site. Cravencroft installed a sheet piled retaining wall to retain the bank whilst we piled the site and installed the reinforced floor flab and the steel frame structure.
Phase 1 works at Kingston Crematorium consisted of the new extension to provide a new back of house facility for the crematory plant, preparation and witnessing areas. Following completion of the extension, the new crematory plant was installed and the old plant de-commissioned and removed from the building. Phase 2 works commenced in 2022 to provide a new mezzanine area where the crematory plant once stood followed by alteration and refurbishment of the existing chapel area.










