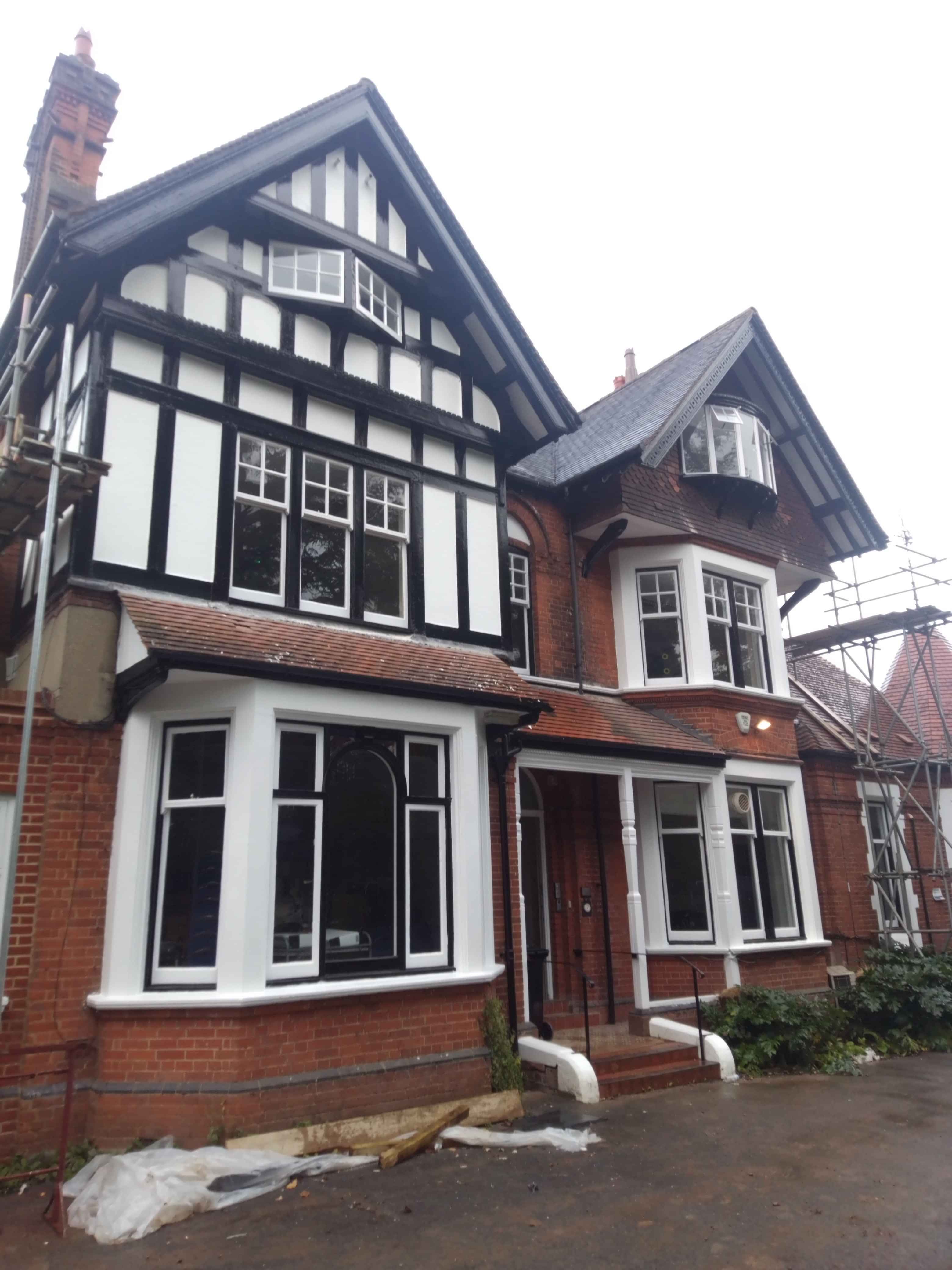Client: The Royal Borough of Kingston
Project Location: The Fircroft Trust, 96 Ditton Road, Surbiton, KT6 6RH
Duration: 32 weeks
Period: May 2022 – January 2023
Contract: JCT Intermediate 2016 with Contractors Design
Value: £940,000
Contract Administrator: Chawton Hill Associates
Architect: Chawton Hill Associates
Structural Engineer: Alan Baxter Partnership
M&E Engineers: Contractors Design Portion
Project description
The works consisted of the internal and external refurbishment of an Edwardian period property, Fircroft House Surbiton, Surrey. The building is occupied by the Fircroft Trust, Fircroft Trust is an independent charity that was founded in 1967 and based in Kingston upon Thames, Surrey, they provide support for people who are living in the community with learning disabilities, autism, and mental wellbeing issues.
The property was in a poor state of repair, the rear of the building was suffering from subsidence, a two-storey section of the building required underpinning and further areas were demolished with new piled foundations installed to allow us to reconstruct the rear elevation, as the building is listed the works were carried out sympathetically to recreate the original features of the building, Fircroft House Surbiton.
Externally a number of the sash windows required repair and replacement, further joinery repairs were made to the timber soffits and fascia’s and the roof lantern over the main lounge was replaced. The external envelope of the building was redecorated, other repairs externally included flat roof replacement, various tiling repairs and new guttering.
Internally there was a replacement of the internal doors as none of the existing doors were fire compliant, firestopping between the floors, various repairs throughout the building as well as internal decoration and refurbishment works throughout. Secondary glazing and new roof insulation was installed to all window locations around the building to lower the buildings energy consumption of Fircroft House Surbiton.
Mechanical and electrical works at Fircroft House Surbiton consisted of replacement and repair to a number of the building's existing installations to ensure the building's infrastructure was left in a working condition.












