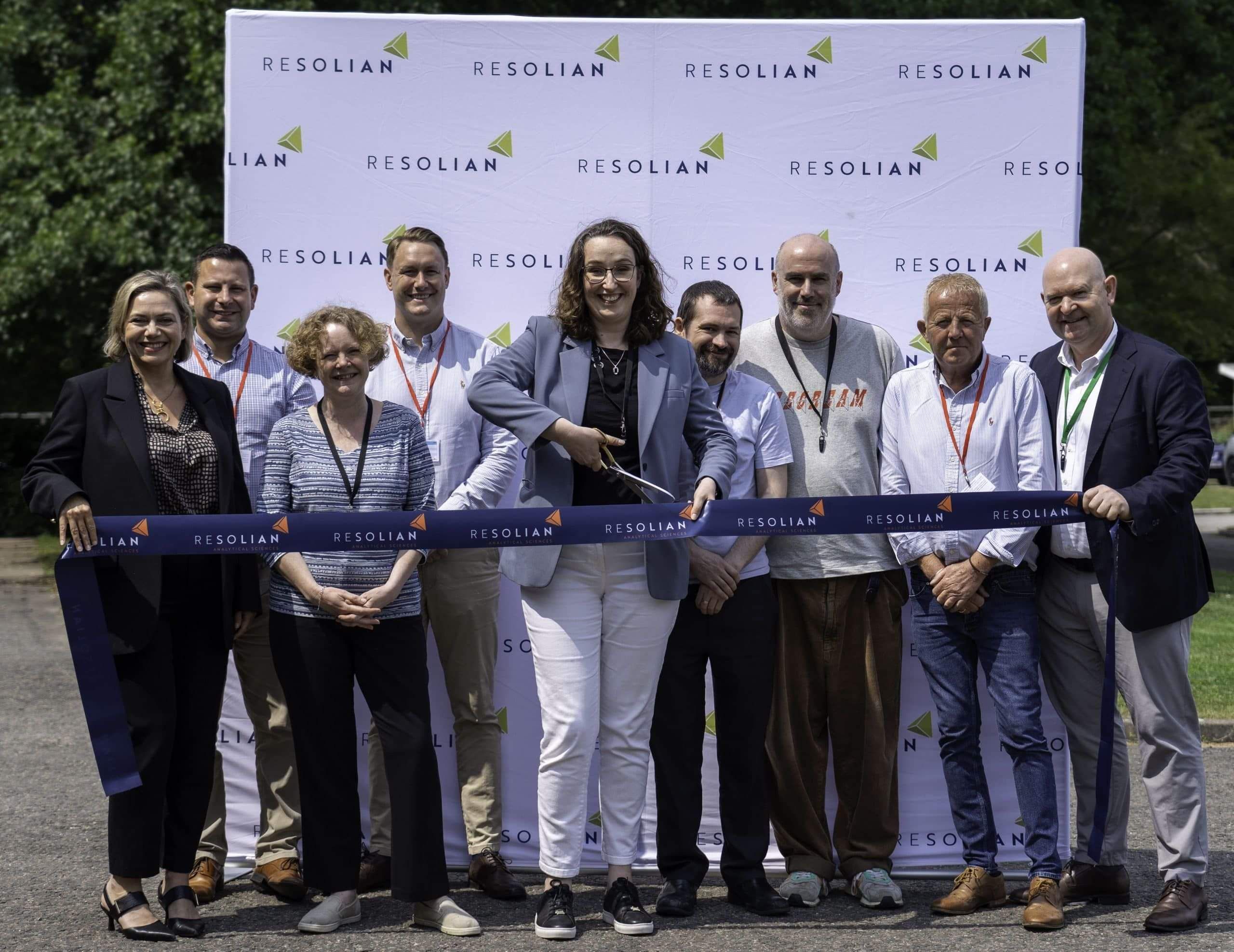Client: Drug Development Solutions Ltd
Project Location: Newmarket Road, Fordham, Cambridgeshire, CB7 5WW
Duration: 16 weeks
Period: January - April 2023
Contract: JCT Design & Build 2016
Value: £1,580,000
Contract Administrator: Rapleys LLP
Architect: Chawton Hill Associates
Structural Engineer: Alan Baxter Partnership
M&E Engineers: Rapleys LLP
Project description
The works consisted of the strip out of the existing office and laboratory facilities located in block B of the Drug Development Solutions Ltd site in Fordham and the internal fit out to form a new analytical laboratory facility in the existing space. The project was awarded as a design and build project due to the tight timescale and a requirement for the new laboratory to be ready for occupation from the end of April 2023. We were awarded the project in late December 2022 so we had to commence design works immediately and design a number of mechanical and electrical services during the early weeks of the project whilst we stripped out the existing building and mechanical and electrical services.
There was a requirement for the installation of 20nr fume VRV fume cupboards to be installed within the laboratory space. Due to the volume of air being extracted from the wet laboratory space an additional air handling unit had to be installed to provide additional make up air to the space. As well as the LEV ductwork and fans serving the fume cupboards there was a large amount of supply and extract ventilation as well as laboratory gas pipelines and electrical services that had to be designed and installed to work within the existing roof void, this proved a particular challenge and co-ordination of the services was key to enable us to install all of the services required to run the Drug Development Solutions Ltd laboratory space.
A large washroom, instrument laboratory and HFA laboratory space was also constructed as part of our works, again each area has a number of services installed to each area. A new sample lab was formed with a purpose-built cold store built in situ for sample storage on site.
We also carried out all flooring, decorations, partitions, suspended ceilings and laboratory benching to provide a turnkey solution for the client allowing them to relocate the analytical laboratory equipment after practical completion, the laboratory for Drug Development Solutions Ltd went live 2 weeks after practical completion.



















