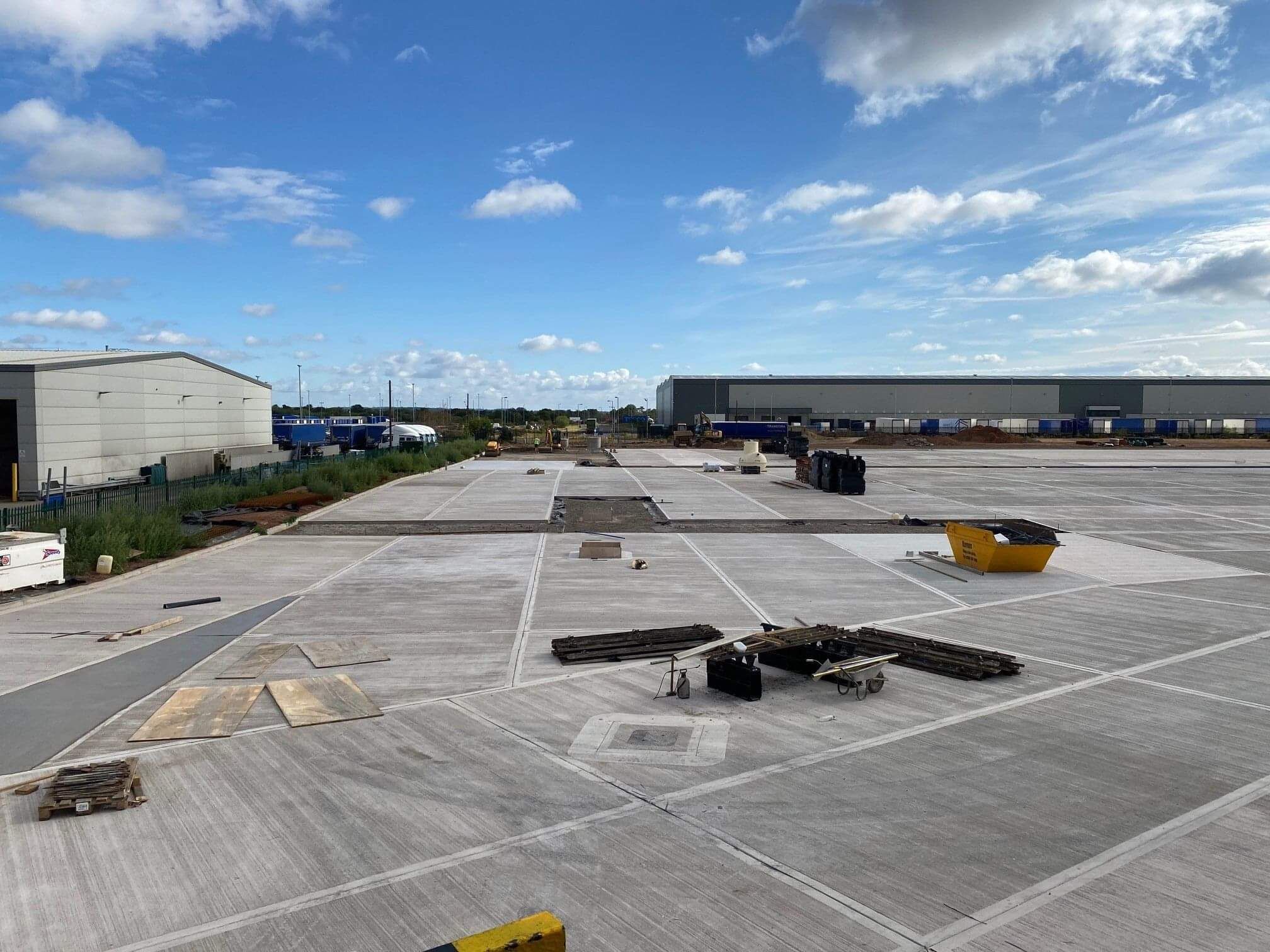Client: Allports Group
Project Location: Fradley Park, Lichfield, Staffordshire, WS13 8NG
Duration: 24 weeks
Period: March – September 2022
Contract: JCT Design & Build 2016
Value: £1,643,000
Contract Administrator: Albus
Architect: GRS Architects
Structural Engineer: JPG Group
M&E Engineers: Reeve Associates
Project description
As part of the Allports Phase 1 project, Cravencroft was appointed by Allports Group in 2022 to construct a new 5 acre concrete yard facility to the rear of Allports' existing office and workshop facility in Lichfield - doubling their site from 5 to 10 acres in total.
The Allports Phase 1 remit involved us carrying out a cut and fill exercise across the site followed by a new site wide surface water drainage installation including Aco Q max channels through the site and the installation of a 30,000 litre oil bypass separator tank.
Once the drainage and the sub base installation were complete, we commenced with the concrete bay installation; the concrete bay installation provides Allports with much needed additional lorry parking as well as 2 locations to the perimeter of the site for the installation of 2nr Portakabin buildings serving as a new rental facility and group sales facility.
The remainder of the Allports Phase 1 works consisted of perimeter fencing around the site including new access and egress gates to the northern and southern boundaries of the site; lamp column and exterior lighting installation to the new yard facility and soft landscaping to the perimeter of the site.








